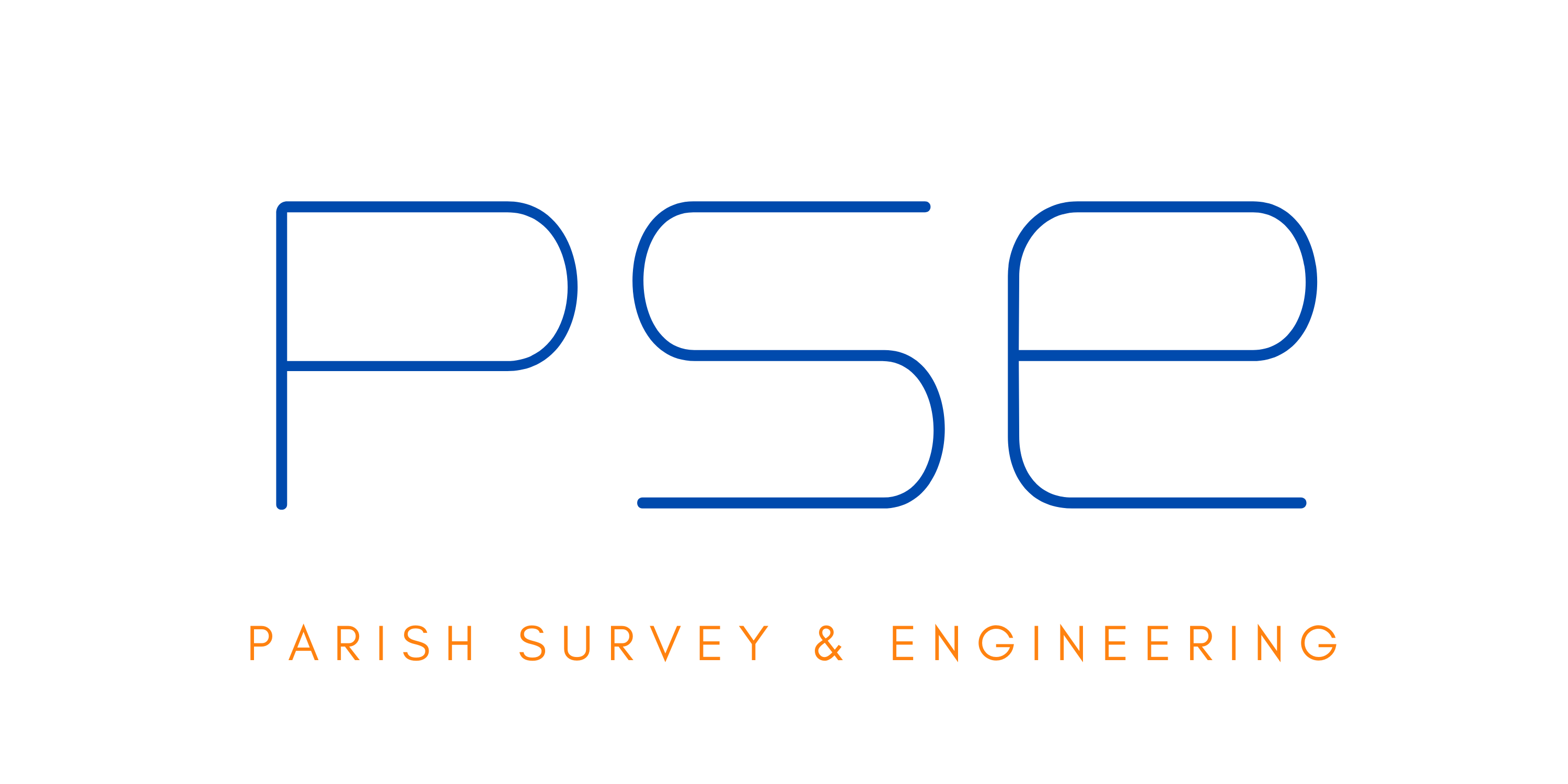Development Details
The development consisted of mixed-use buildings, apartments, a brewery, restaurants, retail space, commercial office space, and associated parking, gardens, and pavilions. The designs for this project adhered to MMSD Chapter 13 rules, City of Mequon Water Utility, City of Mequon stormwater rules, and WDNR NR 151 rules. The total site area of the Foxtown Development is 18 acres.



