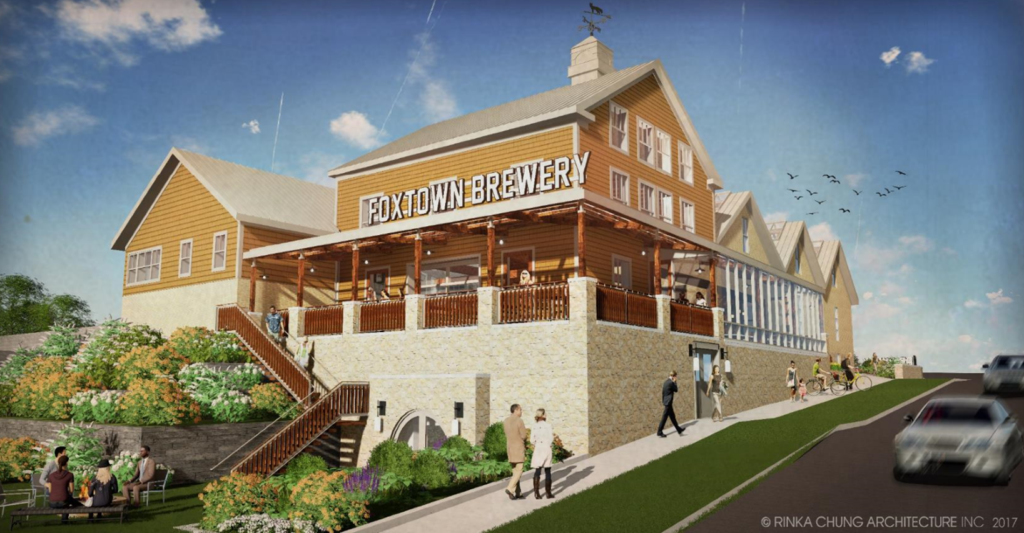Our Work
At PSE we treat your project like one of our own. We value our Client relationships and provide communication at each step of the design and permitting process. This approach has sustained numerous long term client partnerships and repeat clients.
Call Us Today
(262) 346-7800
Two Hundred Green
Two Hundred Green
The design and construction of this high density residential development project consisted of fitting 16 private home lots with a private street access to all 16 homes on a former bank building site.
Category
Survey, Design, Mangement, Permitting
Project Manager
Evan Nickodem, PE
Date
2021-2022
Location
Northeast corner of Green Bay Road and Riverview Drive in the Village of Thiensville, Wisconsin

The design and construction of this high density residential development project consisted of fitting 16 private home lots with a private street access to all 16 homes on a former bank building site.
The design of this development included the following:
- Topographic Survey
- Demolition Plan
- Existing Site Plan
- Site Design
- Grading Design
- Erosion Control Plan
- Utility Design
- Lighting Plan
- Landscape Plan
- Stormwater Management
- Wisconsin DNR Notice of Intent Permit
- Wisconsin DSPS Plumbing Permit
Design Details
The total site area is 1.53 acres and is located within the heart of Thiensville. The design for this project adhered to Village of Thiensville standards for site design, sanitary, and storm sewer. The public watermain is owned by the City of Mequon water utility and follows their standards. Attached is the master plan layout of the development for reference.
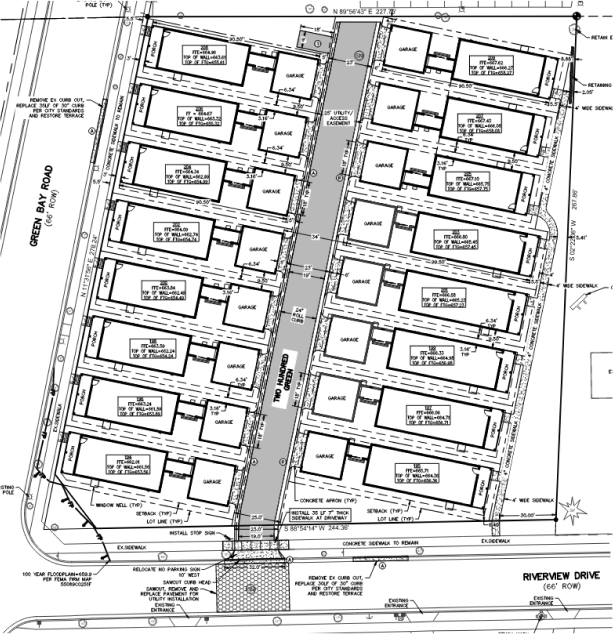
Work With Us
Build your future today!
Have a project you are looking to move forward with? Work with PSE for your surveying and engineering project needs.
- client: Dr. Devis
- Location: USA
- Surface Area: 75,020 m
- Architect: Alex Hales
- Year Of Complited: 2017
- Project Value: $950000
Westfield Street Redevelopment
Westfield Street Redevelopment
The design and construction of this mixed use development project consisted of a four (4) story hotel, six (6) multi-use retail and office buildings, associated parking, patios, and utilities.
Category
Survey, Design, Mangement, Permitting
Project Manager
Kevin Parish, PE
Date
2019-2020
Location
North Westfield Street & Oshkosh Avenue in the City of Oshkosh, Wisconsin
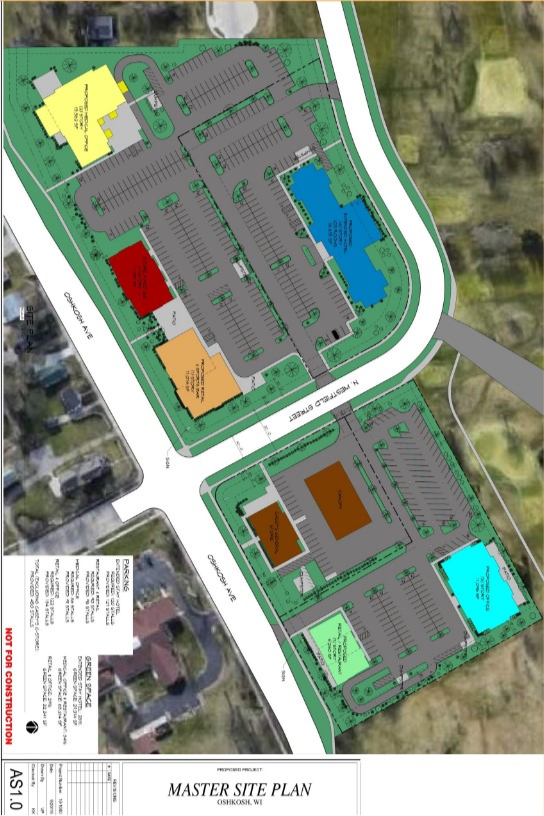
The design and construction of this mixed use development project consisted of a four (4) story hotel, six (6) multi-use retail and office buildings, associated parking, patios, and utilities. The design of this development included the following:
- Topographic Survey
- Demolition Plan
- Existing Site Plan
- Site Design
- Grading Design
- Erosion Control Plan
- Utility Design
- Lighting Plan
- Landscape Plan
- Stormwater Management
- Wisconsin DNR Notice of Intent Permit
- Wisconsin DSPS Plumbing Permit
Design Details
The design for this project adhered to City of Oshkosh standards and WDNR NR 151 rules. The total site area of the Westfield Street Redevelopment is approximately 10 acres.

Work With Us
Build your future today!
Have a project you are looking to move forward with? Work with PSE for your surveying and engineering project needs.
- client: Dr. Devis
- Location: USA
- Surface Area: 75,020 m
- Architect: Alex Hales
- Year Of Complited: 2017
- Project Value: $950000
Fox Run Development
Fox Run Development
The design and construction of this mixed-used development project consists of 110 and 50 unit apartment buildings, 26 single family residential neighborhood lots, and 44 unit townhomes. The development also includes shared garden and patio areas, paved parking, roadways, and stormwater management.
Category
Survey, Design, Permitting
Project Manager
Kevin Parish, PE
Date
2021-2022
Location
Hanover Avenue in the City of Cedarburg, Wisconsin
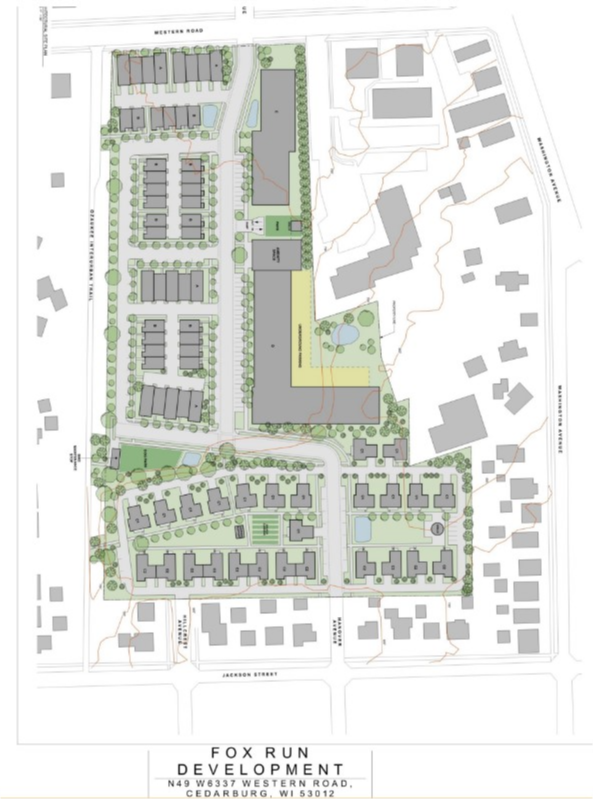
The design and construction of this mixed-used development project consists of 110 and 50 unit apartment buildings, 26 single family residential neighborhood lots, and 44 unit townhomes. The development also includes shared garden and patio areas, paved parking, roadways, and stormwater management. The project includes new construction of Hanover Avenue with sanitary sewer, water main, and storm sewer. The design includes the following deliverables:
- Topographic Survey
- Demolition Plan
- Existing Site Plan
- Site Design
- Street Design
- Grading Design
- Erosion Control Plan
- Utility Design
- Lighting Plan
- Landscape Plan
- Stormwater Management
- Wisconsin DNR Notice of Intent Permit
- Wisconsin DSPS Plumbing Permit
Design Details
The design for this project will adhere to the City of Cedarburg standards and WDNR NR 151 rules. The total site area of the Fox Run Development is approximately 13 acres.
Work With Us
Build your future today!
Have a project you are looking to move forward with? Work with PSE for your surveying and engineering project needs.
- client: Dr. Devis
- Location: USA
- Surface Area: 75,020 m
- Architect: Alex Hales
- Year Of Complited: 2017
- Project Value: $950000
Foxtown Development
Foxtown Development
The design and construction of this mixed-use development project consisted of Sites A, B, C, D, E1, E2, E3, and F. The design included 1600 LF of water-main extension and reconstruction of Industrial Drive (now Weston Drive). Site C design included relocation of sanitary sewer main around the development.
Category
Construction, Management
Project Manager
Kevin Parish, PE
Date
2017 – 2022
Location
11027 Weston Drive in the City of Mequon, Wisconsin

The design and construction of this mixed-use development project consisted of Sites A, B, C, D, E1, E2, E3, and F. The design included 1600 LF of water-main extension and reconstruction of Industrial Drive (now Weston Drive). Site C design included relocation of sanitary sewer main around the development. Each site included the following:
- Topographic Survey
- Existing Site Plan
- Site Design
- Grading Design
- Erosion Control Plan
- Utility Design
- Lighting Plan
- Stormwater Management
- Construction Bid Quantities & Cost Estimates
- Construction Specifications
Development Details
The development consisted of mixed-use buildings, apartments, a brewery, restaurants, retail space, commercial office space, and associated parking, gardens, and pavilions. The designs for this project adhered to MMSD Chapter 13 rules, City of Mequon Water Utility, City of Mequon stormwater rules, and WDNR NR 151 rules. The total site area of the Foxtown Development is 18 acres.
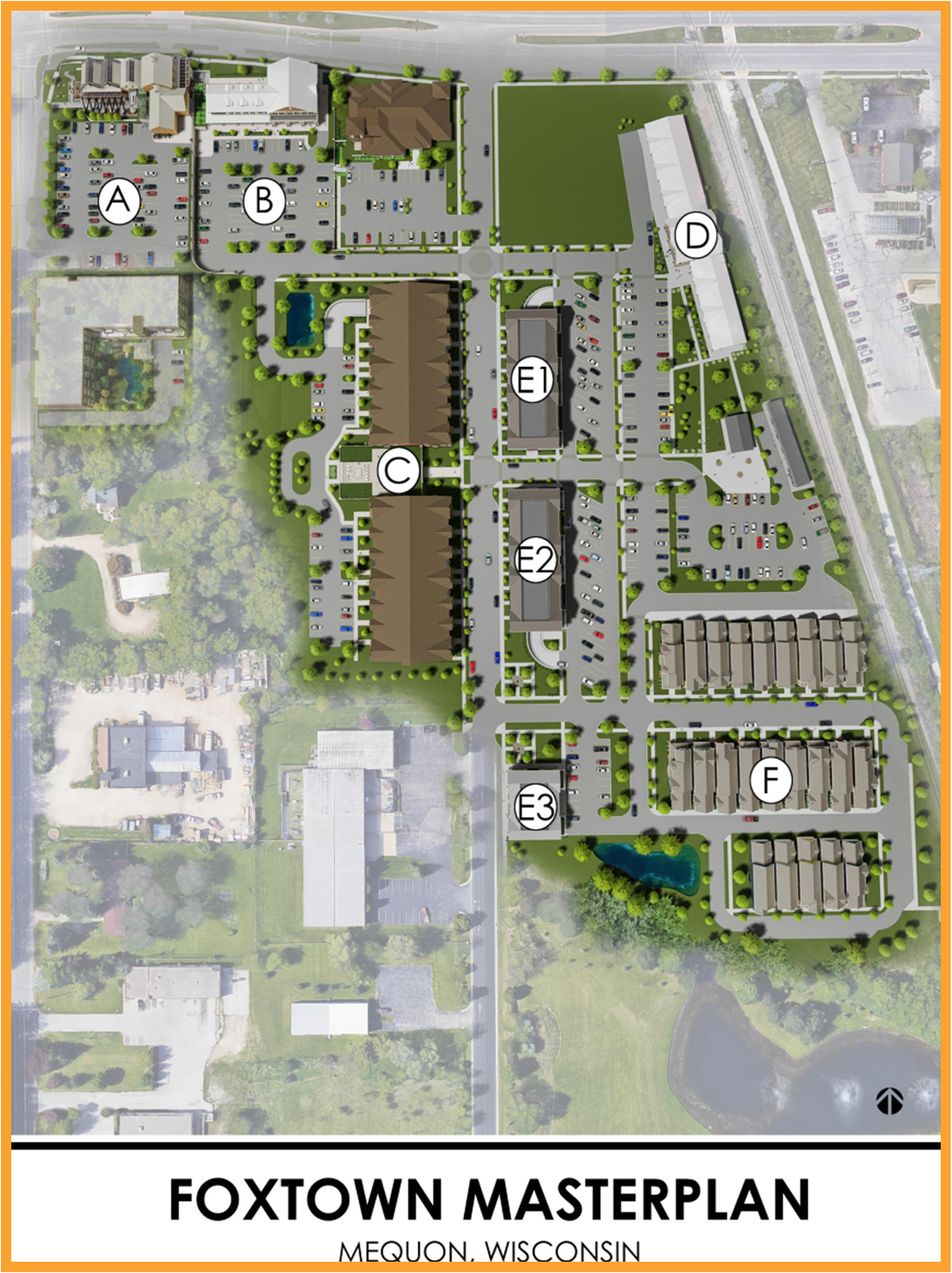
Work With Us
Build your future today!
Have a project you are looking to move forward with? Work with PSE for your surveying and engineering project needs.
- client: Dr. Devis
- Location: USA
- Surface Area: 75,020 m
- Architect: Alex Hales
- Year Of Complited: 2017
- Project Value: $950000

